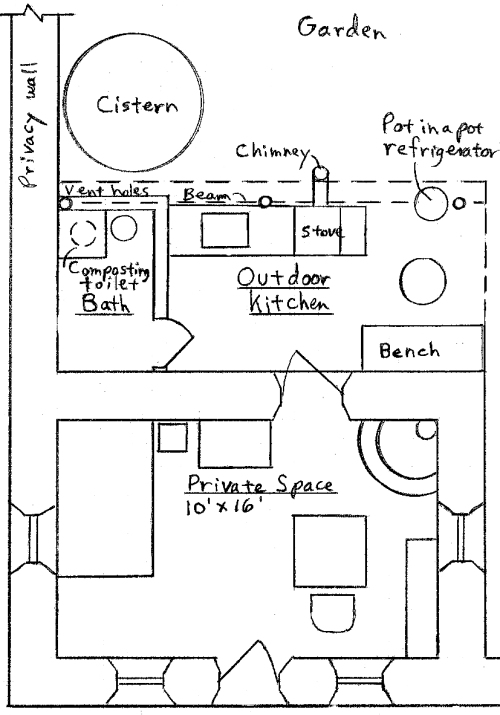
Resort Rental
Specifications: 232 sq. ft. interior, 1 bedroom, 1 bath, Footprint: 15′ x 25′ excluding carport
Description: There is definitely a need for durable, energy efficient vacation cabins/resort rental units and this plan is designed to fill the need. It can be built as shown for hot climates or flipped 180 degrees and used for cold climates. The area under the extended roof can be used as a carport or covered patio area.

Resort Rental West Elevation






